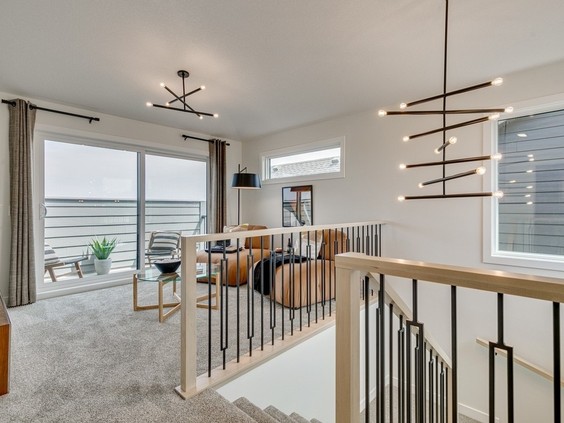Health
Pierce 3 Home Model Introduces Luxurious Third Level for Families

The addition of a third level to the Pierce 3 model by Sterling Homes offers families an opportunity for enhanced living space, privacy, and comfort. Displayed as a show home in the Vermilion Hill community of southwest Calgary, this front-drive model spans 2,947 square feet and is designed to cater to the needs of modern families, particularly those with older teenagers.
By incorporating a third level, the Pierce 3 creates an ideal teenage retreat. This upper floor features a spacious bedroom, an elegant full bathroom, and a social space that invites relaxation and interaction. Families can enjoy the benefits of separation while still maintaining close proximity.
The show home showcases this third-storey option, complete with a bright bedroom that is perfect for an older child or guest. Adjacent to this space is a well-appointed full bathroom, enhancing the room’s functionality. The highlight of the third level is the welcoming social area, one of two bonus rooms in the home. This space is designed with multiple furniture arrangements beneath a transom window, oriented toward a wall-mounted television. Natural light floods the area through sliding glass doors and windows, creating a bright and inviting atmosphere.
Access to a balcony further enhances the appeal of this floor. On a warm summer evening, families can easily transition from the indoor sitting area to the fresh air outside. The balcony also serves as a peaceful spot for enjoying morning coffee while catching up on the news.
On the second level, the Pierce 3 includes four bedrooms, with a primary bedroom located at each end. Each primary suite features a walk-in closet and an ensuite bathroom. This layout is particularly beneficial for multi-generational households, allowing elderly parents to have their own dedicated space.
In the rear-facing primary bedroom, an accent wall draws attention with its vertically aligned panels, while the ensuite bathroom boasts a glass-encased shower and a striking free-standing tub. A dual sink vanity beneath a full-length mirror adds a touch of luxury, and the spacious walk-in closet could double as a dressing room.
The second floor also features a bonus room, positioned away from the two secondary bedrooms. The larger of these secondary bedrooms measures 12 feet 4 inches by 10 feet, providing ample space for children or guests.
The main level of the Pierce 3 is anchored by an impressive kitchen. This U-shaped space addresses the common concern of feeling cramped while cooking. With two entry points, it facilitates easy movement and boasts significant floor space. The kitchen includes a large island and expansive counters, offering abundant room for meal preparation tasks.
Storage is another strength of this kitchen. In addition to numerous cabinets, including several at the base of the island, a butler’s pantry provides further organizational options. Adjacent to the kitchen, a dining area and great room are positioned along the rear wall. The great room is highlighted by a fireplace set into a clean white wall, surrounded by glossy white rectangular tiles.
For those working remotely, the flex room is a valuable feature. Closed off by French doors and located just off the foyer, this space is staged as an elegant home office in the show home.
The Pierce 3, with its thoughtful design and luxurious features, represents an appealing option for families seeking both space and comfort.
Details:
– **Home**: The Pierce 3 is a 2,947-sq.-ft. front-drive single-family model featuring a third level.
– **Builder**: Sterling Homes.
– **Area**: Vermilion Hill in southwest Calgary.
– **Developer**: Qualico Communities.
– **Show Home Hours**: Open from 14:00 to 20:00 Monday through Thursday, and 12:00 to 17:00 on weekends and holidays.
– **Location**: 21 Versant Grove S.W. Directions: Take Macleod Trail to James McKevitt Road, then Fish Creek Boulevard, right on 37th Street, left on 146th Avenue, and left on Versant Grove.
– **More Information**: Visit sterlingcalgary.com for further details.
-

 Politics4 weeks ago
Politics4 weeks agoSecwepemc First Nation Seeks Aboriginal Title Over Kamloops Area
-

 World5 months ago
World5 months agoScientists Unearth Ancient Antarctic Ice to Unlock Climate Secrets
-

 Entertainment5 months ago
Entertainment5 months agoTrump and McCormick to Announce $70 Billion Energy Investments
-

 Science5 months ago
Science5 months agoFour Astronauts Return to Earth After International Space Station Mission
-

 Lifestyle5 months ago
Lifestyle5 months agoTransLink Launches Food Truck Program to Boost Revenue in Vancouver
-

 Technology3 months ago
Technology3 months agoApple Notes Enhances Functionality with Markdown Support in macOS 26
-

 Lifestyle3 months ago
Lifestyle3 months agoManitoba’s Burger Champion Shines Again Amid Dining Innovations
-

 Top Stories2 months ago
Top Stories2 months agoUrgent Update: Fatal Crash on Highway 99 Claims Life of Pitt Meadows Man
-

 Politics4 months ago
Politics4 months agoUkrainian Tennis Star Elina Svitolina Faces Death Threats Online
-

 Sports5 months ago
Sports5 months agoSearch Underway for Missing Hunter Amid Hokkaido Bear Emergency
-

 Politics5 months ago
Politics5 months agoCarney Engages First Nations Leaders at Development Law Summit
-

 Technology5 months ago
Technology5 months agoFrosthaven Launches Early Access on July 31, 2025





















