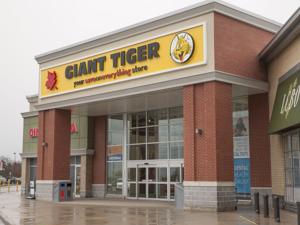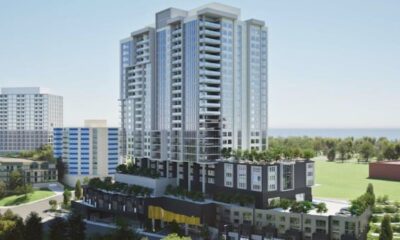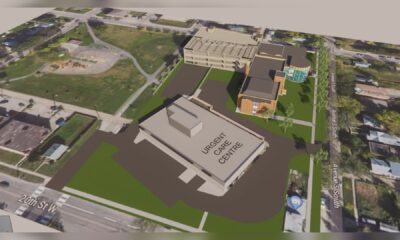Lifestyle
Ehrenburg Homes Showcases Versatile Richmond Floor Plan in Parade of Homes
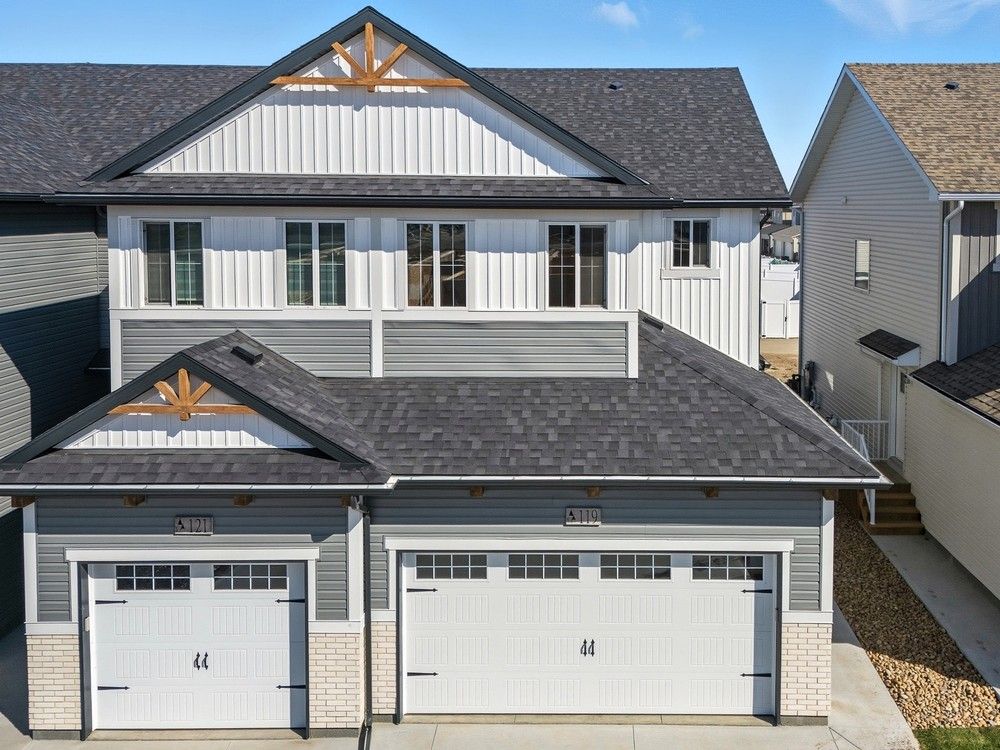
The Parade of Homes, organized by the Saskatoon and Region Home Builders’ Association (SRHBA), is currently showcasing innovative housing designs across Saskatoon, Warman, and Martensville until October 19, 2023. Among the standout properties is the Richmond floor plan by Ehrenburg Homes, located at 119 Traeger Common in Brighton. This model has garnered attention for its adaptability and appealing design.
The Richmond plan features a spacious layout of 1,549 square feet, comprising three bedrooms and two and a half bathrooms. Dianna Calkins, the sales manager at Ehrenburg, describes this as a “very traditional layout” that has been well-received by buyers. She notes that the Richmond is among the company’s most popular designs, which has now been adapted for multi-family complexes, making it accessible at a lower price point.
This adaptability was evident in the previous Parade of Homes, where the Richmond also appeared in the Myles Heidt Manor development in Aspen Ridge. Calkins emphasizes the unique qualities of this development, stating, “These are townhouses that offer the size and qualities of a single-family home without the burden of condo fees.” The freehold title zoning further reduces long-term expenses for homeowners, allowing them to enjoy private outdoor spaces and finished backyards complete with decks.
The Richmond design caters to a variety of buyers, particularly those seeking affordability under the $500,000 mark or empty nesters wanting outdoor space without the commitment of condo living. The open floor plan promotes modern living, featuring a contemporary kitchen that is both functional and stylish. A large island not only serves as a workspace but also doubles as a seating area for quick meals or socializing during meal preparation. Two pantries enhance storage options, which are abundant throughout the design.
Upstairs, the Richmond continues to impress with a bonus room, ideal for families with children or professionals needing a dedicated workspace. Conveniently located on the upper level, the laundry area adds to the home’s practical layout. The owner’s suite is designed for comfort, featuring a spacious ensuite and a walk-in closet.
Sustainability is also a key feature of the Richmond, as all Ehrenburg homes are built ready for future solar panel installation. Extra trusses in the roof structure facilitate this addition, allowing homeowners to pursue alternative energy sources without significant retrofitting challenges. The basement of the home is left open for development, providing an additional 574 square feet of potential living space, while an attached garage enhances storage and parking convenience.
For those interested in viewing the Parade of Homes, show homes are open until October 19, 2023. Viewing times are Tuesday through Thursday from 18:00 to 20:00, and Saturday and Sunday from 14:00 to 17:00, including Thanksgiving Monday. For a detailed list and map of participating homes, visitors can check paradeofhomesonline.ca and follow @paradeyxe on Instagram for updates and contests.
The Richmond floor plan exemplifies how Ehrenburg Homes continues to meet the evolving needs of homebuyers, balancing affordability, style, and functionality in today’s competitive housing market.
-

 Politics3 months ago
Politics3 months agoSecwepemc First Nation Seeks Aboriginal Title Over Kamloops Area
-

 World7 months ago
World7 months agoScientists Unearth Ancient Antarctic Ice to Unlock Climate Secrets
-

 Top Stories1 month ago
Top Stories1 month agoUrgent Fire Erupts at Salvation Army on Christmas Evening
-

 Sports1 month ago
Sports1 month agoCanadian Curler E.J. Harnden Announces Retirement from Competition
-

 Lifestyle5 months ago
Lifestyle5 months agoManitoba’s Burger Champion Shines Again Amid Dining Innovations
-

 Top Stories2 months ago
Top Stories2 months agoFatal Crash on Highway 11 Claims Three Lives, Major Closure Ongoing
-

 Entertainment7 months ago
Entertainment7 months agoTrump and McCormick to Announce $70 Billion Energy Investments
-

 Science7 months ago
Science7 months agoFour Astronauts Return to Earth After International Space Station Mission
-
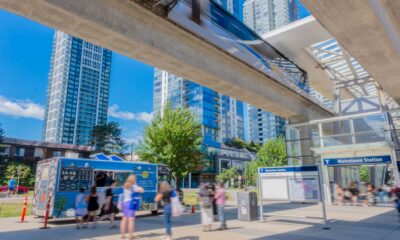
 Lifestyle7 months ago
Lifestyle7 months agoTransLink Launches Food Truck Program to Boost Revenue in Vancouver
-

 Technology5 months ago
Technology5 months agoApple Notes Enhances Functionality with Markdown Support in macOS 26
-

 Top Stories1 month ago
Top Stories1 month agoBlue Jays Sign Kazuma Okamoto: Impact on Bo Bichette’s Future
-

 Top Stories2 months ago
Top Stories2 months agoNHL Teams Inquire About Marc-André Fleury’s Potential Return



