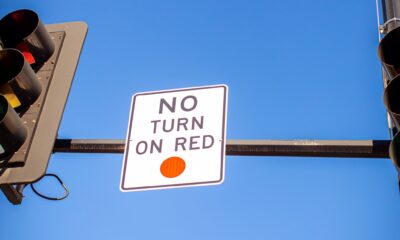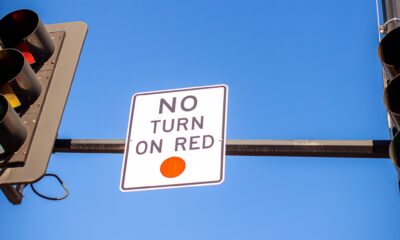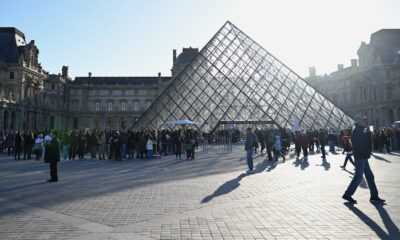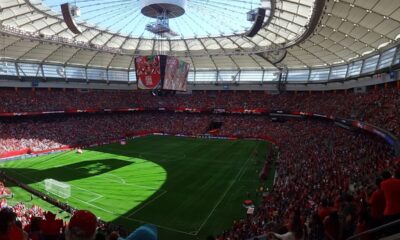Lifestyle
New 35-Storey Tower Proposed Near Robson Square in Vancouver
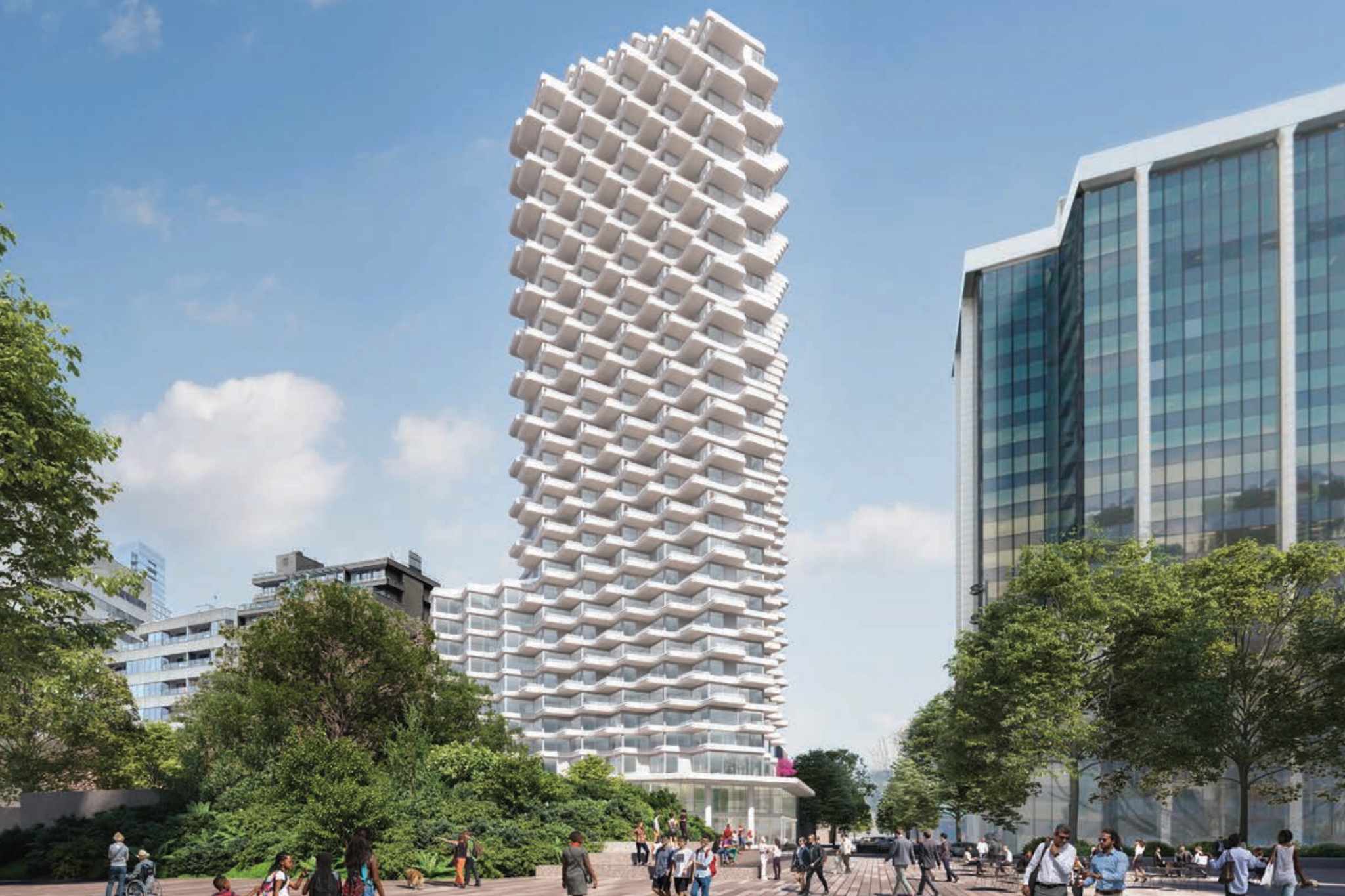
A striking new tower proposal has emerged for downtown Vancouver, set to rise next to Robson Square. The project, designed by the esteemed New York City firm SHoP Architects, in collaboration with local firms Boniface Oleksiuk Politano Architects and PFS Studio, seeks to transform the site at 807-815 Hornby St. into a mixed-use development featuring a hotel and condominium units.
The proposed structure aims to reach a height of 368 ft and encompass 35 storeys. Local developer Reliance Properties plans to incorporate 176 condominium homes alongside 160 hotel guest rooms, addressing the increasing demand for both residential and hospitality spaces in the area. The existing six-storey building, which dates back to 1980 and houses retail establishments including Ferragamo and MAC Cosmetics, will be replaced to make way for this ambitious project.
Project Details and Design Vision
The design includes a variety of residential units, comprising 42 studios, 72 one-bedroom, 44 two-bedroom, and 18 three-bedroom apartments. Residents will enjoy shared amenities, including indoor and outdoor spaces located on the twelfth level, above the hotel’s base podium. Notably, the hotel will feature separate entrances for both hotel guests and residents, enhancing privacy and functionality.
The project’s street-level design aims to activate the surrounding Robson Street with an expansive 8,300 sq. ft. retail and restaurant space that spans two levels. Importantly, the tower’s design has been rotated 45 degrees to create a corner plaza, which is expected to foster a vibrant pedestrian environment and potentially host public art installations.
According to the architects, the building’s façade will feature sculpted natural stone, inspired by the historic courthouse and the Law Courts nearby. This design choice aims to create a dynamic play of light and shadow throughout the day, giving the tower a unique appearance from various angles.
Regulatory Support and Community Impact
The proposal has garnered support under the City’s recent hotel development policies, which encourage mixed-use projects to enhance hotel capacity and overall urban density. The Vancouver City Council relaxed restrictions on building heights and shadowing policies in July 2024, further facilitating the redevelopment process.
In a statement, Joanna Kwan, Director of Development for Reliance Properties, emphasized the proposal’s alignment with the City’s objectives to enhance tourism, stimulate economic growth, and increase housing availability in downtown Vancouver. The project is projected to generate a total building floor area of approximately 271,000 sq. ft., establishing a floor area ratio of 14.5 times the size of the 18,653 sq. ft. lot.
Additionally, the underground parking facility will provide 254 vehicle parking stalls and 400 bike parking spaces, addressing the need for sustainable transportation options in the urban environment.
As Vancouver continues to evolve, this proposed tower represents a significant step towards meeting the city’s growing demands for both housing and hospitality, while also enhancing the architectural landscape of downtown.
-
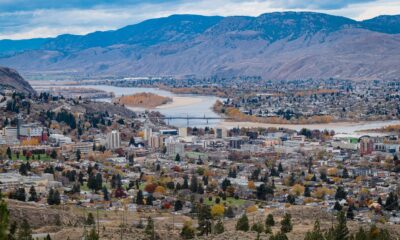
 Politics4 weeks ago
Politics4 weeks agoSecwepemc First Nation Seeks Aboriginal Title Over Kamloops Area
-

 World5 months ago
World5 months agoScientists Unearth Ancient Antarctic Ice to Unlock Climate Secrets
-

 Entertainment5 months ago
Entertainment5 months agoTrump and McCormick to Announce $70 Billion Energy Investments
-

 Science5 months ago
Science5 months agoFour Astronauts Return to Earth After International Space Station Mission
-
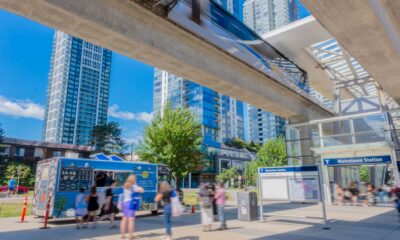
 Lifestyle5 months ago
Lifestyle5 months agoTransLink Launches Food Truck Program to Boost Revenue in Vancouver
-

 Technology3 months ago
Technology3 months agoApple Notes Enhances Functionality with Markdown Support in macOS 26
-
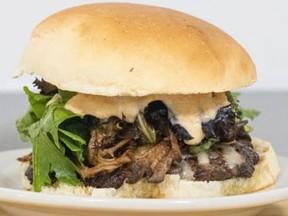
 Lifestyle3 months ago
Lifestyle3 months agoManitoba’s Burger Champion Shines Again Amid Dining Innovations
-

 Top Stories2 months ago
Top Stories2 months agoUrgent Update: Fatal Crash on Highway 99 Claims Life of Pitt Meadows Man
-

 Politics4 months ago
Politics4 months agoUkrainian Tennis Star Elina Svitolina Faces Death Threats Online
-

 Sports5 months ago
Sports5 months agoSearch Underway for Missing Hunter Amid Hokkaido Bear Emergency
-
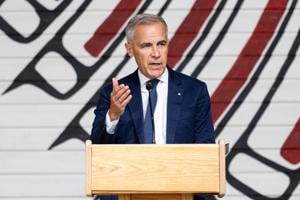
 Politics5 months ago
Politics5 months agoCarney Engages First Nations Leaders at Development Law Summit
-

 Technology5 months ago
Technology5 months agoFrosthaven Launches Early Access on July 31, 2025



