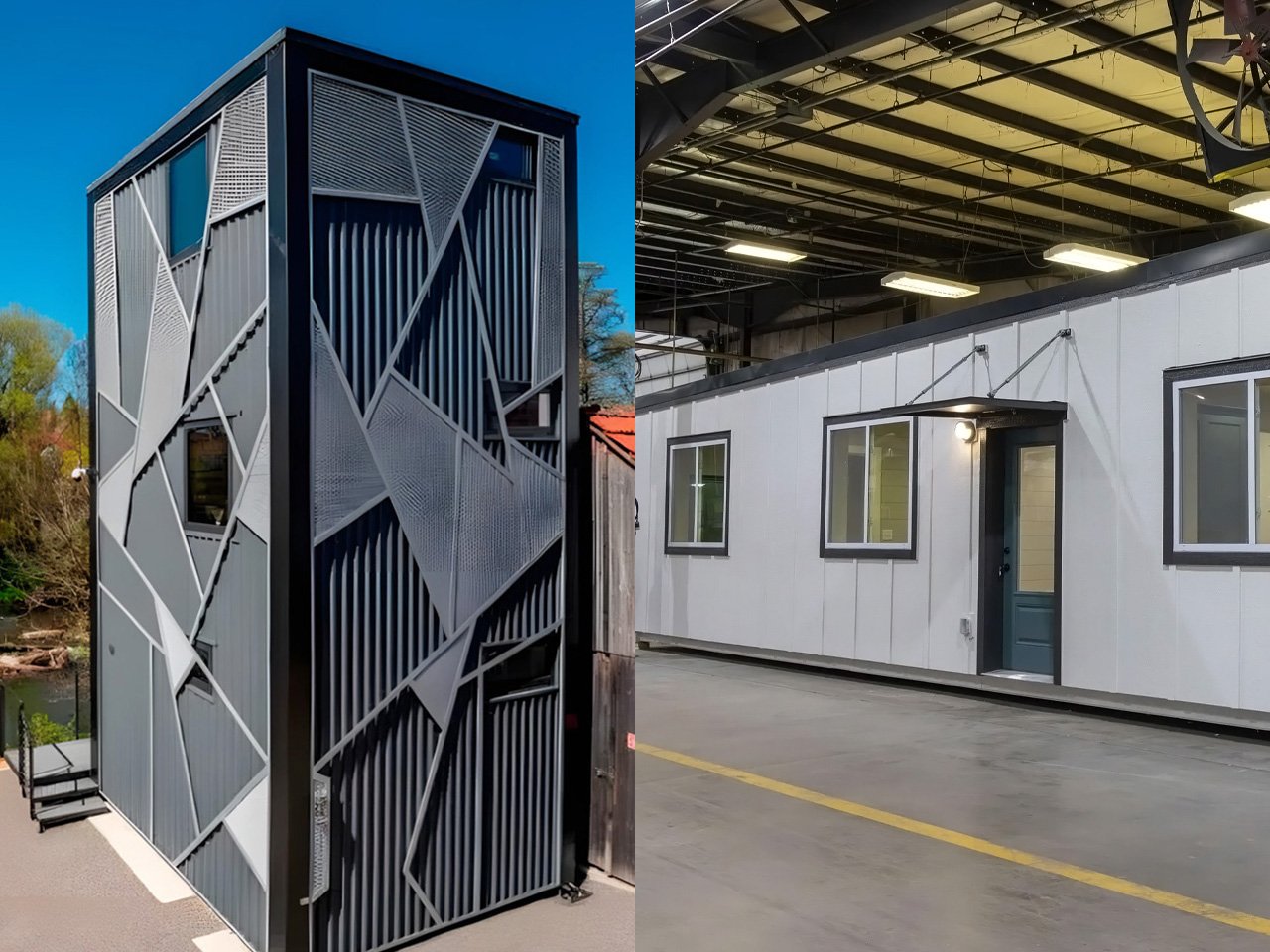Technology
Tiny Homes Evolve: Vertical vs Horizontal Living Solutions in 2025

The tiny home movement is experiencing a significant transformation in 2025, with designers exploring two distinct approaches: vertical and horizontal living spaces. While many continue to focus on traditional single-story designs, innovative builders are breaking new ground with vertical structures. Among these, the DQ Tower by Moduleform exemplifies this trend, offering a compact living space that rises across three levels. In contrast, Custom Container Living presents the Double Duo, a horizontal solution utilizing two shipping containers to maximize space. Both designs reflect unique philosophies of tiny living, catering to different needs and preferences.
Contrasting Spatial Efficiency
The core distinction between vertical and horizontal tiny homes lies in their spatial efficiency. The DQ Tower occupies a footprint of just 4 by 4.2 meters, yet it creates three distinct levels that separate living, sleeping, and recreational areas. This vertical approach allows for an effective use of cubic space, transforming limitations into opportunities for innovative architecture.
On the other hand, the Double Duo spans 640 square feet across two shipping containers, providing ample room for a spacious living area, two bedrooms, and two bathrooms. This horizontal design emphasizes openness and connectivity, presenting a layout that feels more akin to traditional homes while still embracing the principles of tiny living.
Redefining Privacy and Accessibility
Privacy is a crucial factor in the debate between these two styles. The DQ Tower achieves privacy through its vertical layout, creating natural boundaries between public and private spaces. The first floor combines living, dining, and kitchen areas into a bright communal space, while the bedroom on the second floor benefits from a degree of separation. The top floor master bedroom serves as a complete retreat, equipped with a workspace that promotes focus and tranquility.
In contrast, the Double Duo employs physical separation to maintain privacy. With two bedrooms and bathrooms, it allows residents to enjoy personal space without the intimacy often associated with vertical living. The spacious living area connects these private zones, creating an inviting environment that feels comfortable and accessible.
Accessibility is another key consideration. The DQ Tower requires navigating stairs, making it more suitable for younger residents who appreciate multi-level living. While the staircase serves as an architectural feature, it may pose challenges for older individuals or those with mobility issues.
The Double Duo, with its single-story design, offers seamless accessibility throughout. Every area, from the kitchen to the bedrooms, is easily reachable, making it an appealing option for individuals of all ages and abilities. Additionally, many horizontal designs feature removable ladders for loft access, which may not provide adequate accessibility for everyone.
Cost Considerations and Future Housing Trends
Financial implications play a significant role in choosing between vertical and horizontal designs. The DQ Tower, with its custom fabrication and multi-story construction, typically commands a premium price. Its compact footprint makes it ideal for urban infill projects, where land costs justify the investment in vertical living.
Conversely, the Double Duo benefits from the predictable costs associated with shipping container construction. This design allows for quicker assembly and offers various finishing options to accommodate different budgets. The horizontal layout also simplifies the installation of utilities, plumbing, and electrical systems, making it a practical choice for DIY enthusiasts.
As urbanization continues to rise, these tiny home designs serve different roles in the housing landscape. The DQ Tower represents a solution for urban density, addressing housing shortages while maximizing available space. Meanwhile, the Double Duo caters to suburban and rural needs, providing the spaciousness that families require without the footprint of larger homes.
Your Tiny Living Vision
Ultimately, the choice between vertical and horizontal tiny living boils down to personal preferences regarding privacy, accessibility, and daily experiences. The DQ Tower appeals to those who value architectural innovation and the aesthetic of vertical compression. In contrast, the Double Duo is ideal for those seeking a more traditional living flow and ample space.
Both designs exemplify how tiny living can meet diverse needs, offering unique solutions to the challenges of modern housing. As the tiny home movement continues to evolve, it underscores the importance of creating homes that reflect individual values and lifestyles within smaller footprints.
-

 World3 months ago
World3 months agoScientists Unearth Ancient Antarctic Ice to Unlock Climate Secrets
-

 Entertainment3 months ago
Entertainment3 months agoTrump and McCormick to Announce $70 Billion Energy Investments
-

 Science3 months ago
Science3 months agoFour Astronauts Return to Earth After International Space Station Mission
-

 Lifestyle3 months ago
Lifestyle3 months agoTransLink Launches Food Truck Program to Boost Revenue in Vancouver
-

 Technology2 months ago
Technology2 months agoApple Notes Enhances Functionality with Markdown Support in macOS 26
-

 Top Stories1 week ago
Top Stories1 week agoUrgent Update: Fatal Crash on Highway 99 Claims Life of Pitt Meadows Man
-

 Sports3 months ago
Sports3 months agoSearch Underway for Missing Hunter Amid Hokkaido Bear Emergency
-

 Politics2 months ago
Politics2 months agoUkrainian Tennis Star Elina Svitolina Faces Death Threats Online
-

 Technology3 months ago
Technology3 months agoFrosthaven Launches Early Access on July 31, 2025
-

 Politics3 months ago
Politics3 months agoCarney Engages First Nations Leaders at Development Law Summit
-

 Entertainment3 months ago
Entertainment3 months agoCalgary Theatre Troupe Revives Magic at Winnipeg Fringe Festival
-

 Politics1 week ago
Politics1 week agoShutdown Reflects Democratic Struggles Amid Economic Concerns









