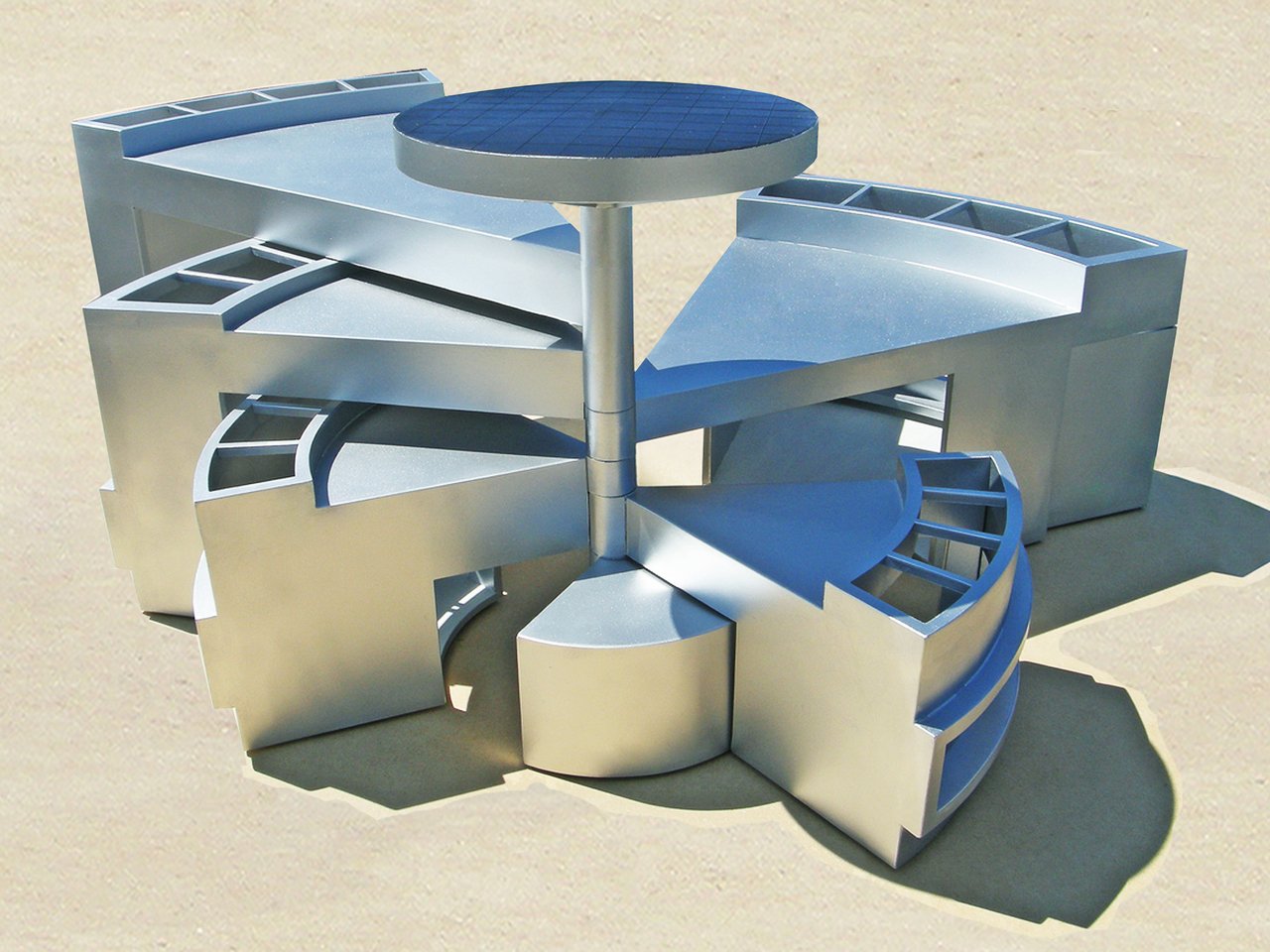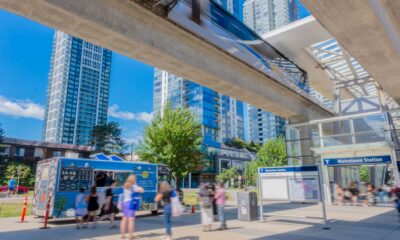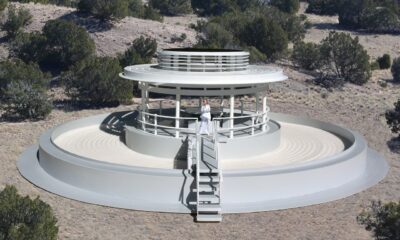Technology
Visitors Redefine Space with Michael Jantzen’s Transformative Pavilion

Michael Jantzen’s innovative Radius Transformation Pavilion empowers visitors to reshape their environment, transforming traditional notions of public architectural spaces. Unlike typical pavilions that often serve as static structures, Jantzen’s design invites users to actively engage with the space, enabling them to alter its configuration according to their needs.
Design and Functionality
The pavilion consists of six wedge-shaped steel segments that extend from a central column, resembling petals on a mechanical flower. Each segment is mounted on rubber wheels, allowing users to easily reposition them despite their considerable size. This flexibility encourages creativity as visitors discover various arrangements that foster unique experiences. Built-in benches provide comfortable seating, ensuring that users can relax and contemplate their modifications.
As visitors push the segments together, they create intimate spaces suitable for private conversations or shelter from adverse weather. Conversely, when the segments are spread apart, the pavilion transforms into an expansive gathering area ideal for larger groups. The versatility of the structure enables a multitude of configurations, significantly enhancing its usability.
Dynamic Interplay of Light and Sustainability
Light plays a vital role in the pavilion’s design, with large openings in each segment generating shifting patterns of shadow and brightness throughout the day. This dynamic interplay ensures that the pavilion remains visually distinct, even under similar lighting conditions. The incorporation of solar panels on the central column powers artificial lighting after dark, allowing the structure to function as a glowing beacon that remains operational at all hours. This sustainable approach highlights the pavilion’s independence from traditional power sources, making it particularly suitable for remote or temporary installations.
The visual impact of the Radius Transformation Pavilion varies dramatically based on its current configuration. When the segments are closely clustered, the structure resembles a protective shell, reflecting surrounding light with its metallic surfaces. In contrast, an open arrangement creates an airy framework that gracefully adapts to its environment.
Jantzen suggests that the pavilion’s segments could potentially be enclosed to serve as temporary housing or specialized event spaces. This adaptability underscores his vision that architecture should not be static but should evolve in response to the community’s needs. The Radius Transformation Pavilion thus becomes a living system that fosters interaction and growth.
With its interactive design and sustainable features, Michael Jantzen’s Radius Transformation Pavilion stands as an exemplary model of how architecture can engage users and respond to their needs. As communities seek spaces that encourage collaboration and creativity, this pavilion offers a compelling vision for the future of public architecture.
-

 World4 months ago
World4 months agoScientists Unearth Ancient Antarctic Ice to Unlock Climate Secrets
-

 Entertainment4 months ago
Entertainment4 months agoTrump and McCormick to Announce $70 Billion Energy Investments
-

 Lifestyle4 months ago
Lifestyle4 months agoTransLink Launches Food Truck Program to Boost Revenue in Vancouver
-

 Science4 months ago
Science4 months agoFour Astronauts Return to Earth After International Space Station Mission
-

 Technology2 months ago
Technology2 months agoApple Notes Enhances Functionality with Markdown Support in macOS 26
-

 Top Stories3 weeks ago
Top Stories3 weeks agoUrgent Update: Fatal Crash on Highway 99 Claims Life of Pitt Meadows Man
-

 Sports4 months ago
Sports4 months agoSearch Underway for Missing Hunter Amid Hokkaido Bear Emergency
-

 Politics3 months ago
Politics3 months agoUkrainian Tennis Star Elina Svitolina Faces Death Threats Online
-

 Politics4 months ago
Politics4 months agoCarney Engages First Nations Leaders at Development Law Summit
-

 Technology4 months ago
Technology4 months agoFrosthaven Launches Early Access on July 31, 2025
-

 Top Stories1 week ago
Top Stories1 week agoFamily Remembers Beverley Rowbotham 25 Years After Murder
-

 Entertainment4 months ago
Entertainment4 months agoCalgary Theatre Troupe Revives Magic at Winnipeg Fringe Festival











