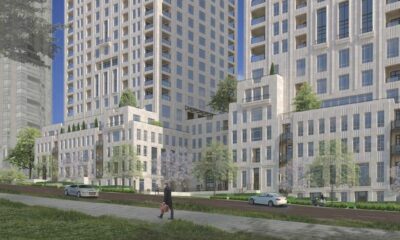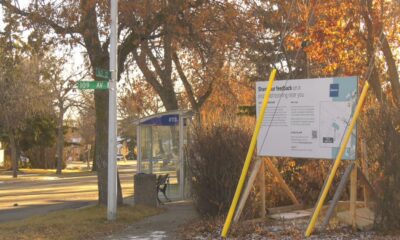Top Stories
Vancouver Condo Project Shifts $67M Cash Payment to Social Housing
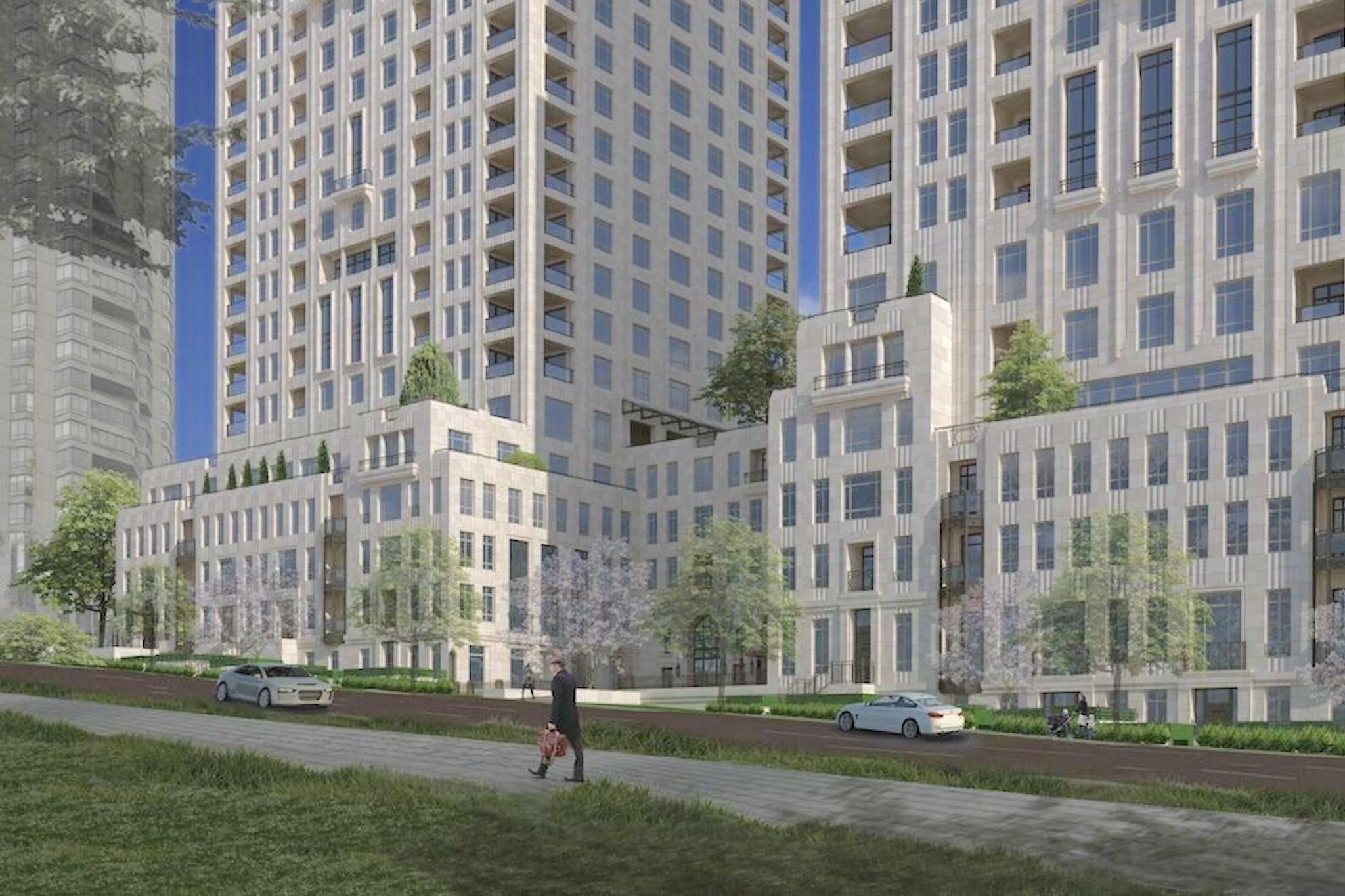
URGENT UPDATE: A long-stalled condo redevelopment project at 1444 Alberni St. and 740 Nicola St. in downtown Vancouver has just shifted its focus to social housing. Developers Landa Global Properties and Asia Standard Americas have submitted a revised rezoning application that converts a substantial $67 million cash community amenity contribution (CAC) into in-kind social housing.
This pivotal move is aimed at enhancing the project’s financial viability after being stagnant for several years. The original application was approved in September 2018, during the final weeks of the Vision Vancouver-led City Council, just before significant civic elections. The new plan retains the overall architectural design and density, which aligns with the previously approved vision for the site.
The redevelopment will feature two towers: one reaching 405 feet with 43 storeys and another at 442 feet with 48 storeys. The project initially promised 443 homes, including 314 market ownership condominiums and 129 rental units. However, the revised plan shifts 51 of those rental units into social housing, which will be provided to the city as an airspace parcel.
While the total CAC package remains valued at $75 million, this new approach replaces the cash payment with on-site affordable housing, reflecting a growing trend among developers seeking more flexible arrangements with the city. The developers have opted to remove the commitment to achieve a Passive House certification—previously touted as the world’s tallest Passive House towers—marking a significant alteration to the project’s green design aspirations.
The site currently houses a 1970-built, 19-storey building with 129 rental homes and approximately 37,000 sq. ft. of office space. As Vancouver grapples with a housing crisis, this redevelopment aims to replace existing rental homes while contributing to the city’s affordable housing stock.
The total building area is expected to reach 627,000 sq. ft., with a floor area ratio (FAR) density of 14.48 times larger than the 43,300 sq. ft. lot. This metric reflects a slight reduction from the previous plan, which proposed a total area of 647,000 sq. ft.
Developers are focusing on cultural and architectural elements, aiming for a design reminiscent of early 20th-century Formalist style, similar to iconic Vancouver heritage buildings like the Fairmont Hotel and Marine Building. The new design will incorporate limestone cladding and granite accents but will not alter the general aesthetic envisioned in earlier plans.
This project is part of a larger trend in Vancouver, where developers are increasingly negotiating for flexible CAC obligations to align with market conditions. The city is under pressure to provide more affordable housing options as it faces a growing demand for rental spaces.
As the community anticipates these changes, local leaders and residents are keen to see how this new direction will impact housing availability and urban development in the West End. The revised application marks a significant step towards addressing the urgent need for affordable housing in one of Vancouver’s most sought-after neighborhoods.
Stay tuned for further updates as this story develops and the city reviews the new proposals.
-
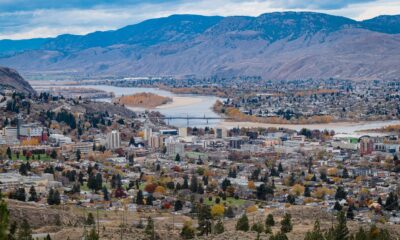
 Politics2 weeks ago
Politics2 weeks agoSecwepemc First Nation Seeks Aboriginal Title Over Kamloops Area
-

 World4 months ago
World4 months agoScientists Unearth Ancient Antarctic Ice to Unlock Climate Secrets
-

 Entertainment4 months ago
Entertainment4 months agoTrump and McCormick to Announce $70 Billion Energy Investments
-
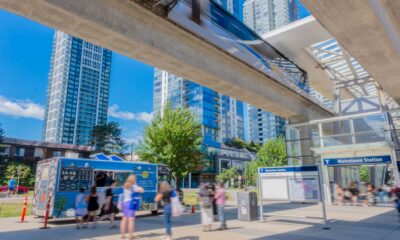
 Lifestyle4 months ago
Lifestyle4 months agoTransLink Launches Food Truck Program to Boost Revenue in Vancouver
-

 Science4 months ago
Science4 months agoFour Astronauts Return to Earth After International Space Station Mission
-

 Technology3 months ago
Technology3 months agoApple Notes Enhances Functionality with Markdown Support in macOS 26
-

 Top Stories1 month ago
Top Stories1 month agoUrgent Update: Fatal Crash on Highway 99 Claims Life of Pitt Meadows Man
-

 Sports4 months ago
Sports4 months agoSearch Underway for Missing Hunter Amid Hokkaido Bear Emergency
-

 Politics3 months ago
Politics3 months agoUkrainian Tennis Star Elina Svitolina Faces Death Threats Online
-
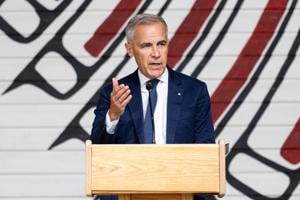
 Politics4 months ago
Politics4 months agoCarney Engages First Nations Leaders at Development Law Summit
-

 Technology4 months ago
Technology4 months agoFrosthaven Launches Early Access on July 31, 2025
-

 Lifestyle2 months ago
Lifestyle2 months agoManitoba’s Burger Champion Shines Again Amid Dining Innovations

